Name
Valle de Alcaldes housing complex. Phase 1. Part 1Type
HousingPlace
Lagos de Moreno, MéxicoDate
2004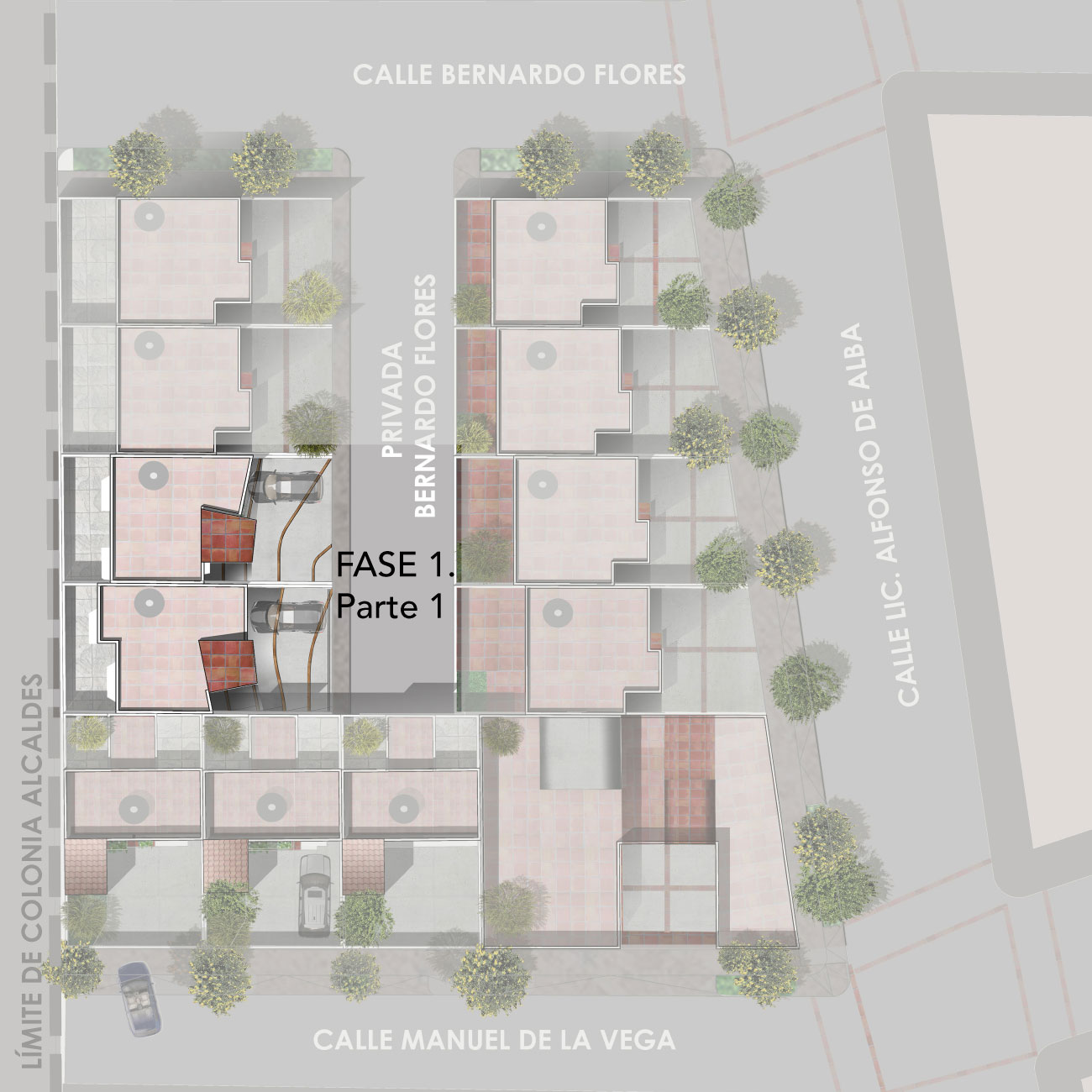
The development of these houses was conceived from a privileged location due to their height, the main trigger by which the cube of stairs makes a connection not only of the living program, but also the relationship inside - outside. A large window that opens the view to natural elements such as the mountains as well as urban ones. Inside, a program for living today, an interior height of 2.8m was proposed, seeking to expand the space.
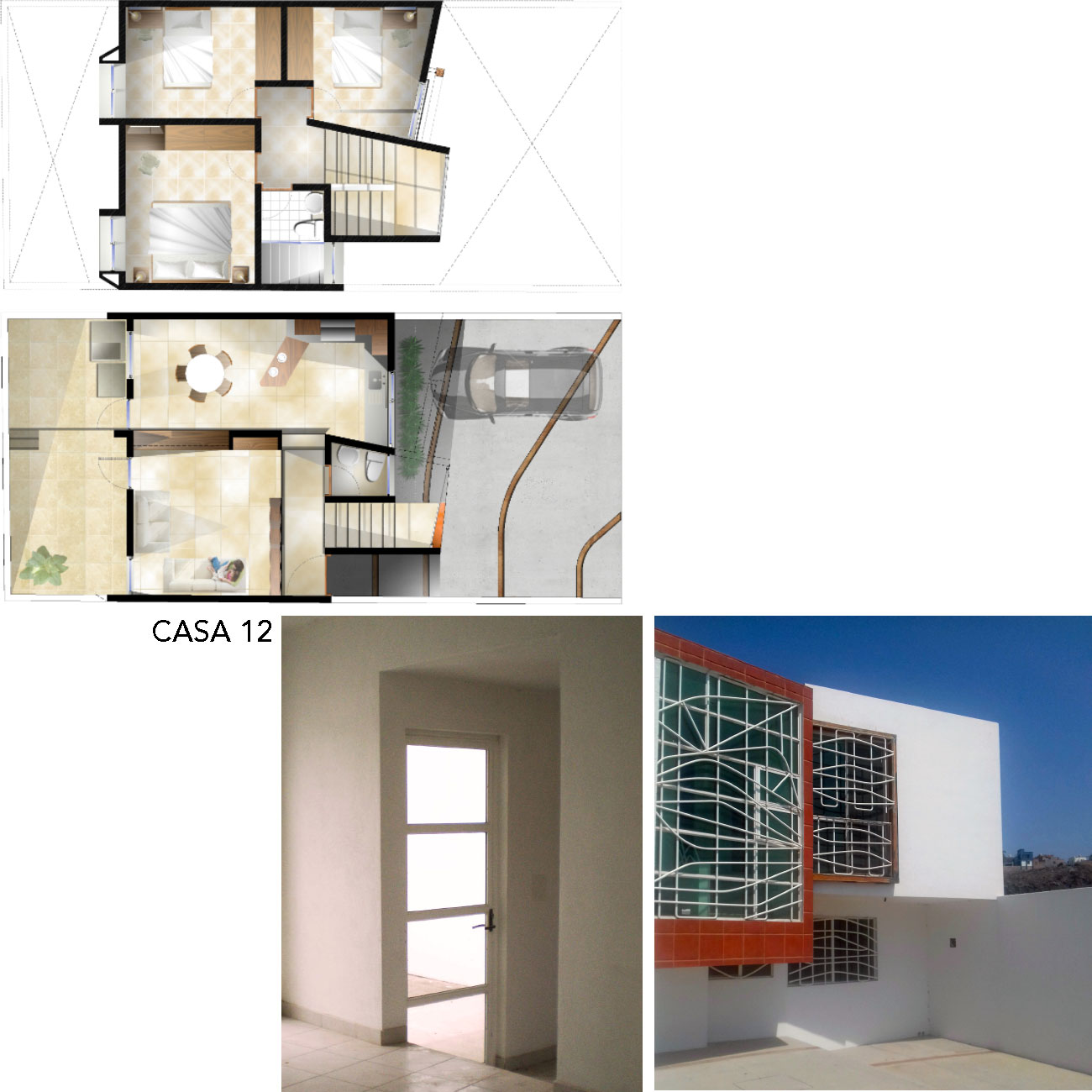
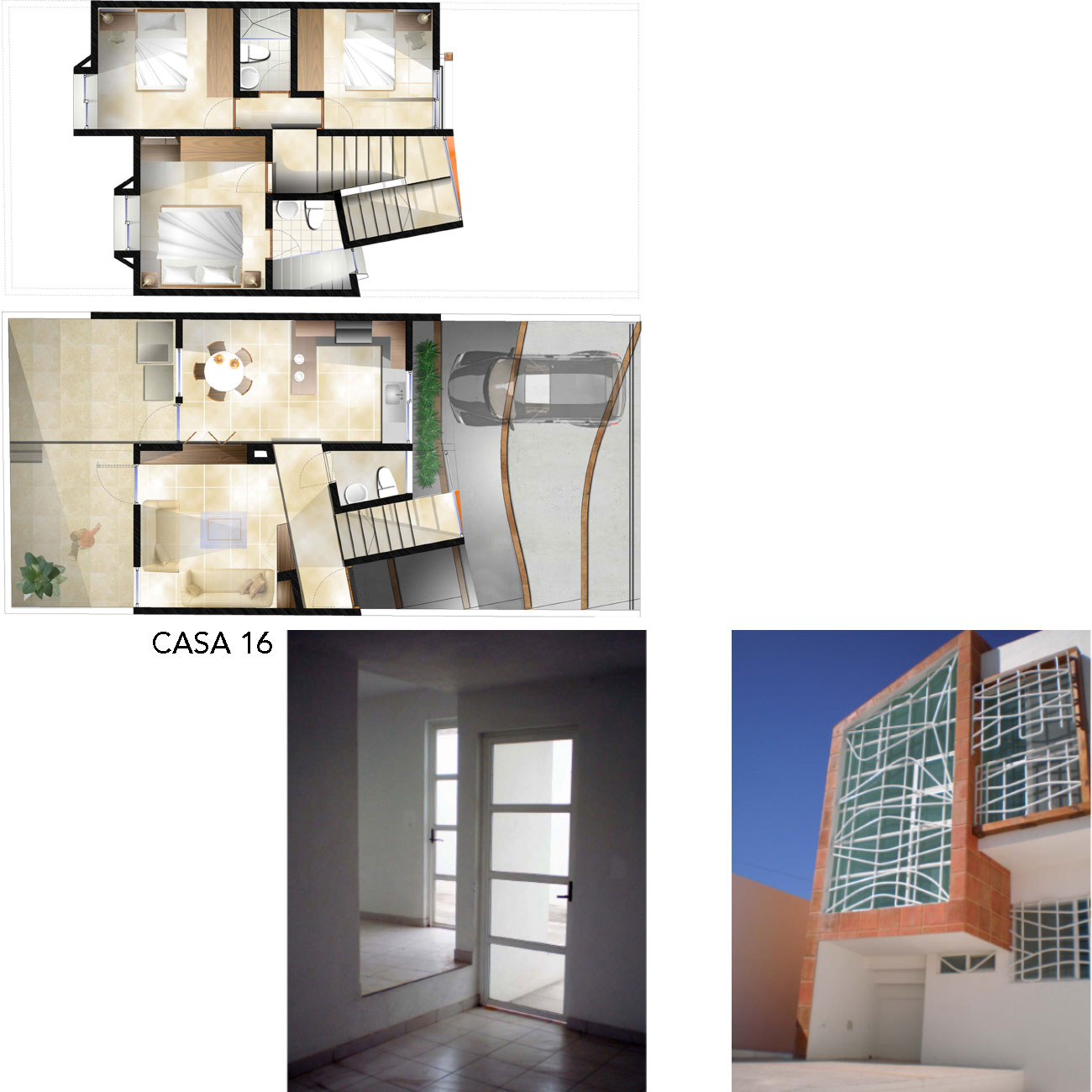
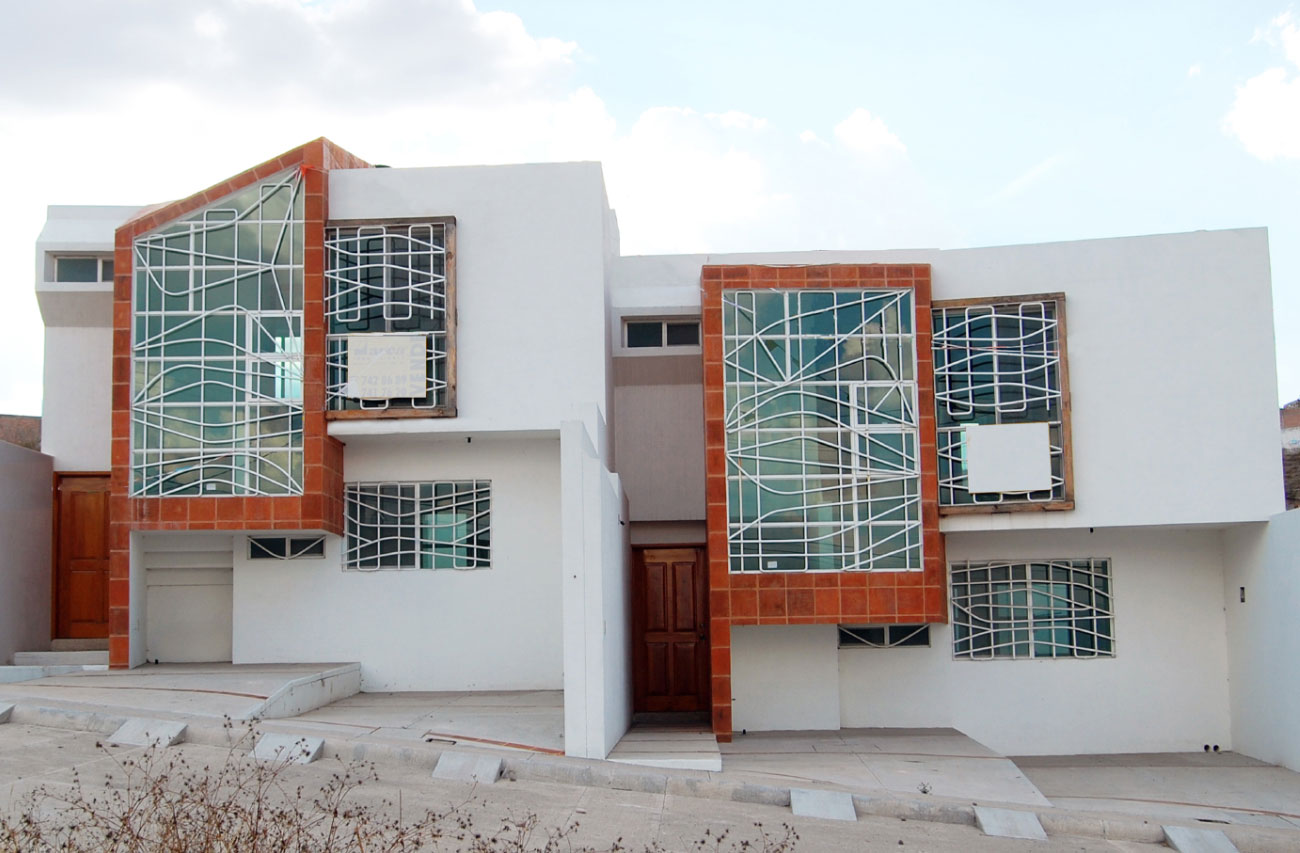
It should be noted about the implementation of bioclimatic principles ensuring that each and every one of the rooms has adequate natural light and ventilation, providing comfort for living.
Aesthetically and in allusion to the concept of the masterplan on those people who took refuge in the mountains and guarded the city, truncated trapezoidal elements appear that direct and design the frame towards the city and appear irregularly seeking to dialogue with the diverse topography of the place.
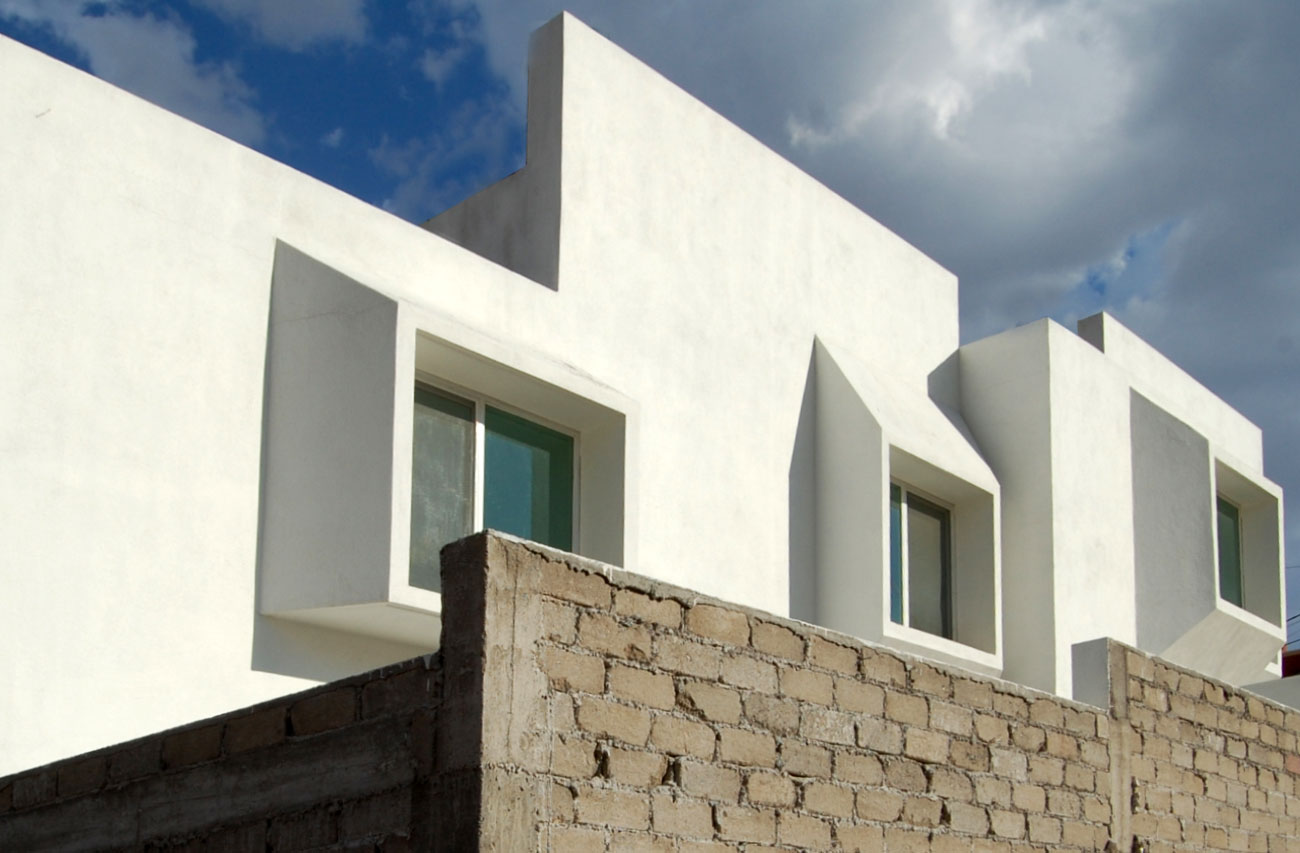
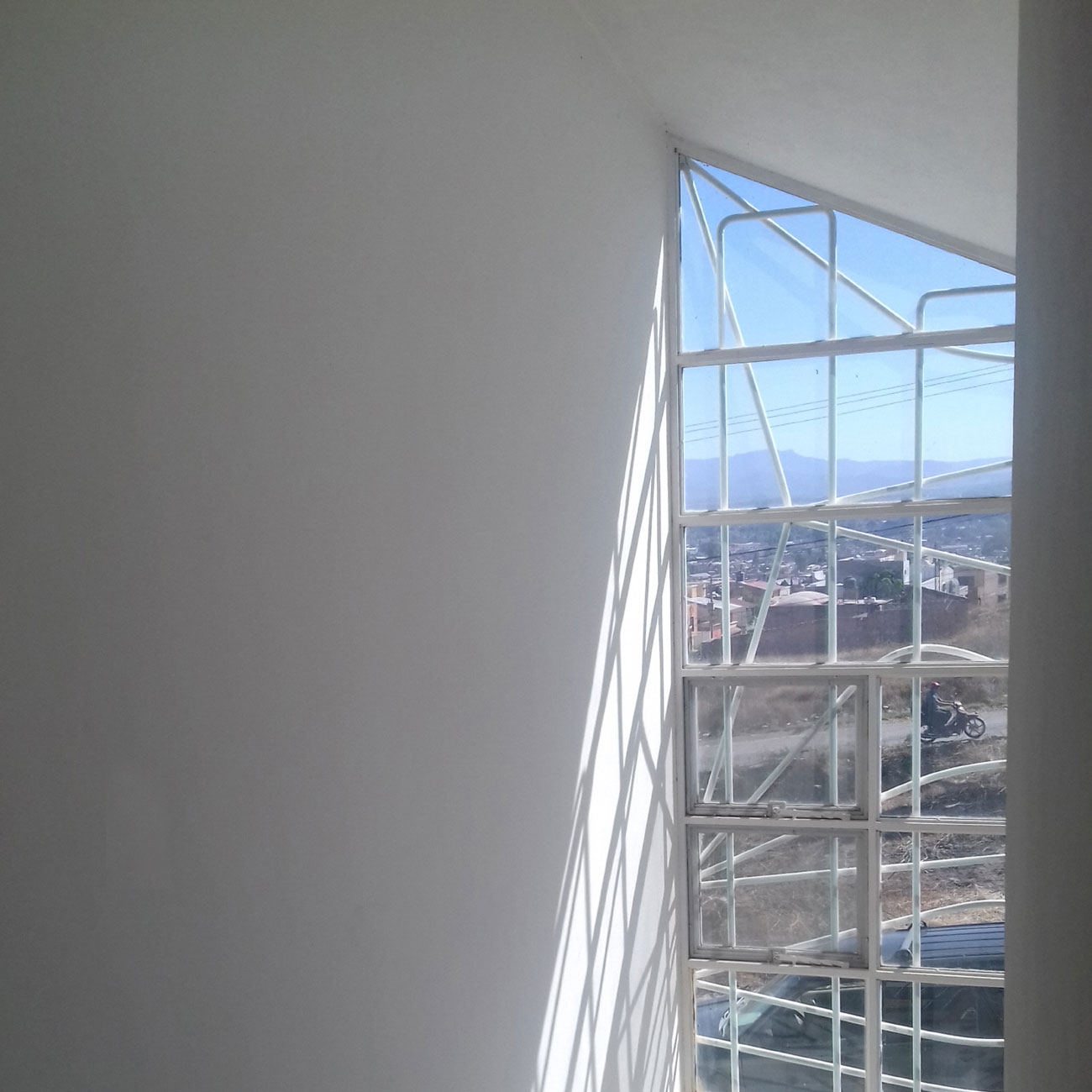
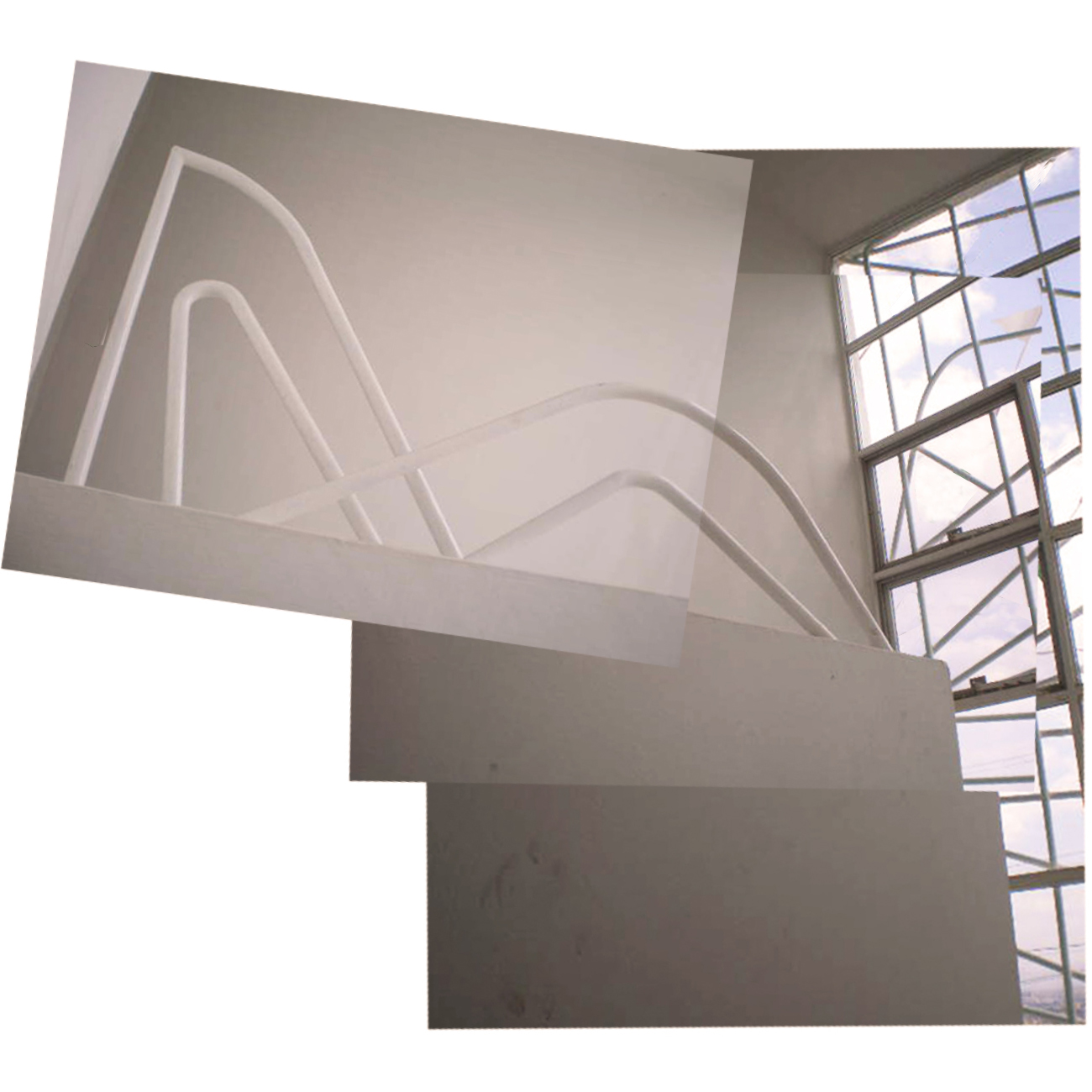
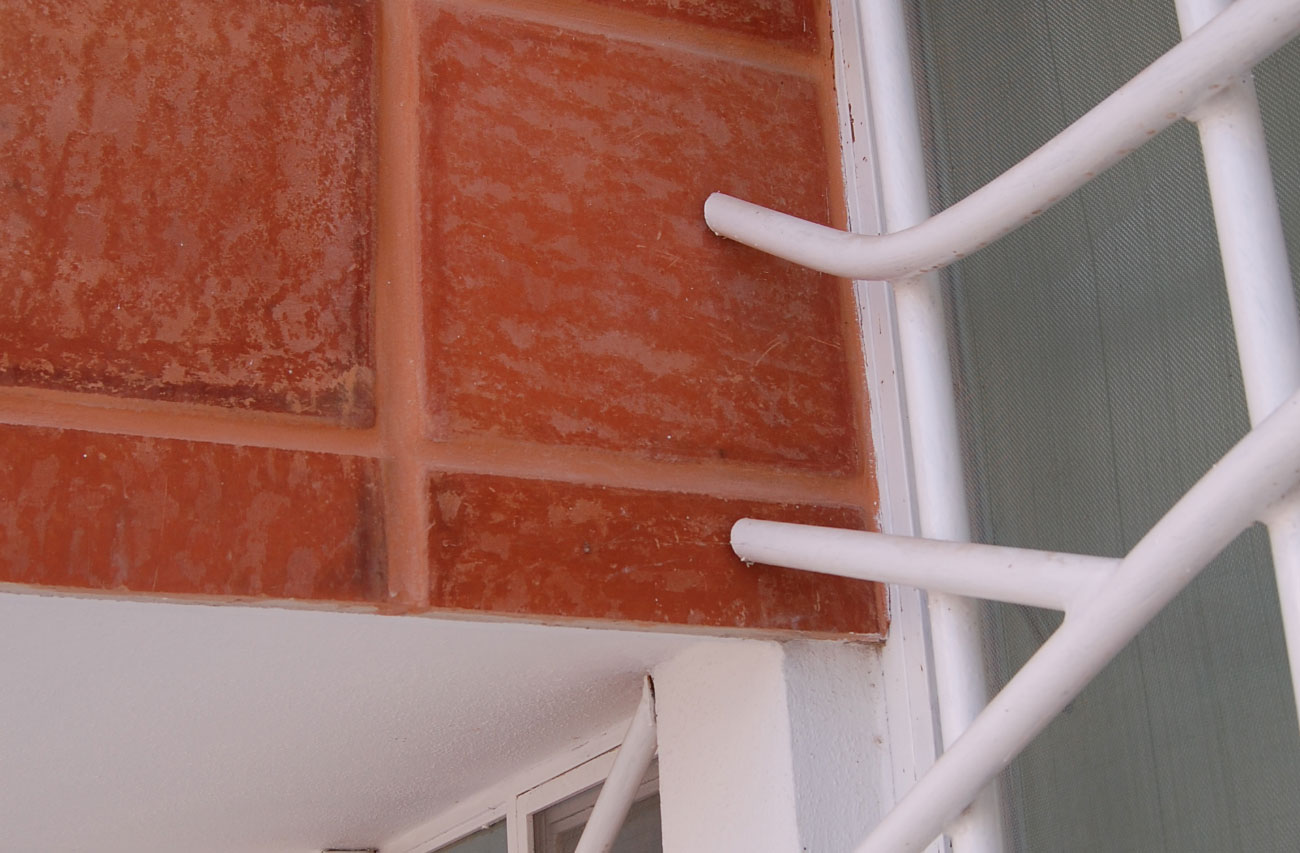
Status: Finalized
In Collaboration: Construcciones Márquez Martín
Client: Particular

